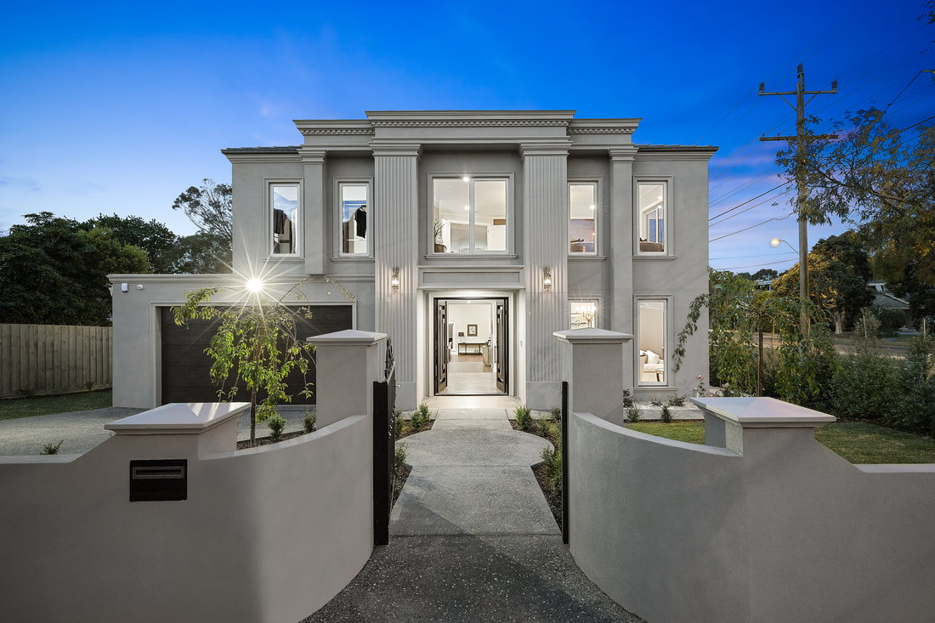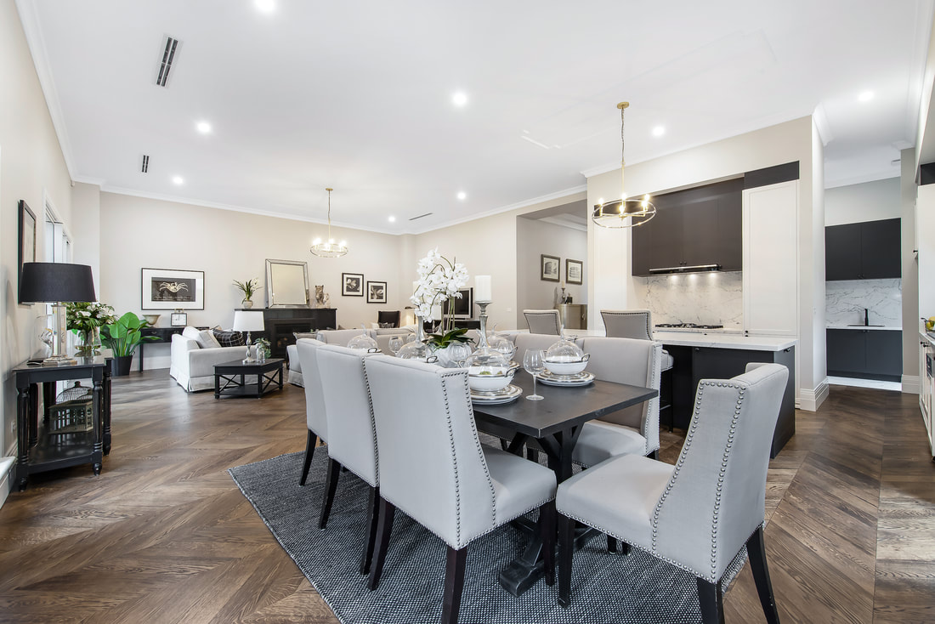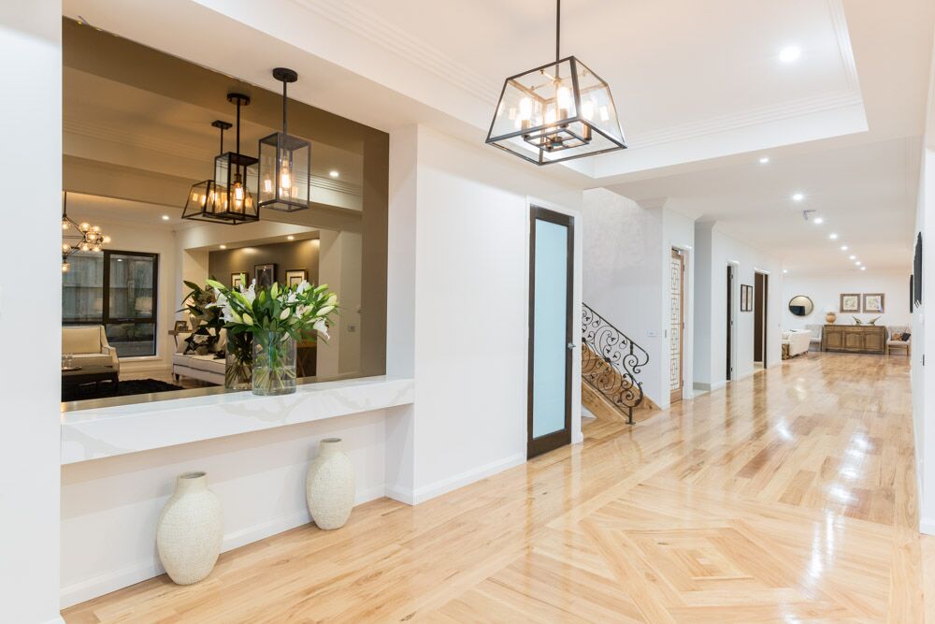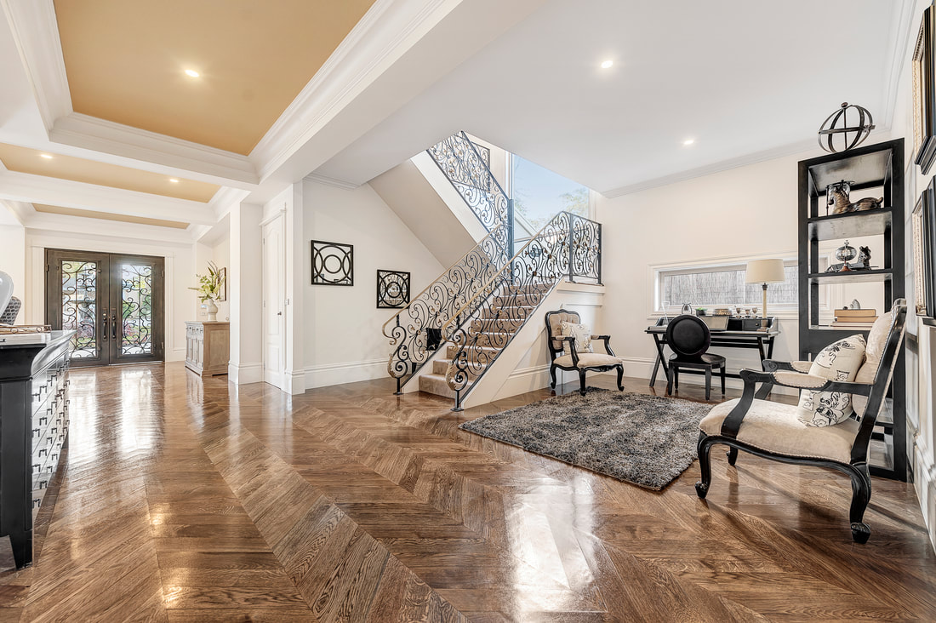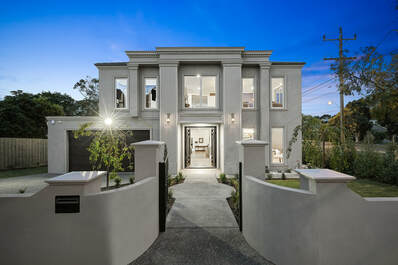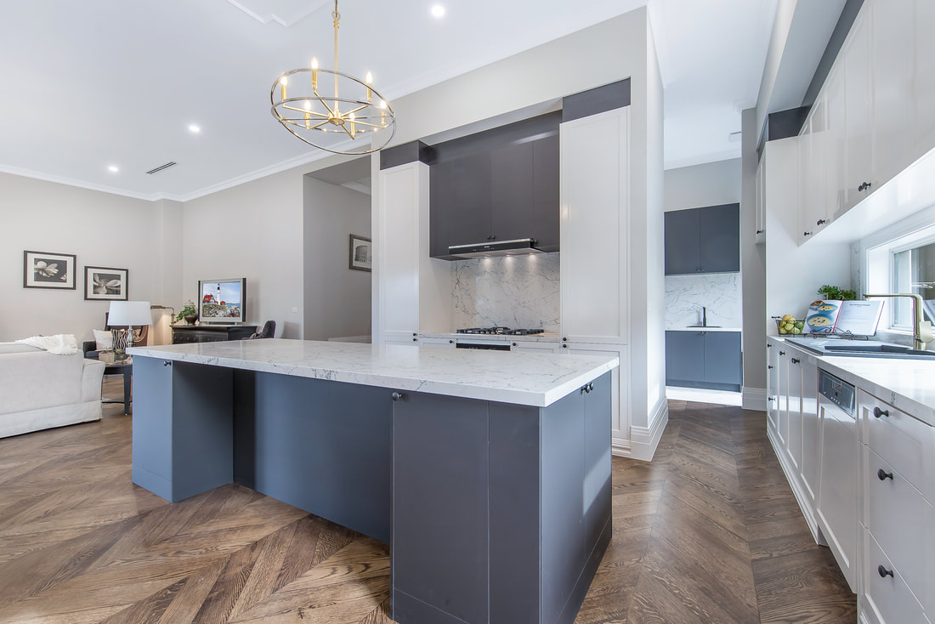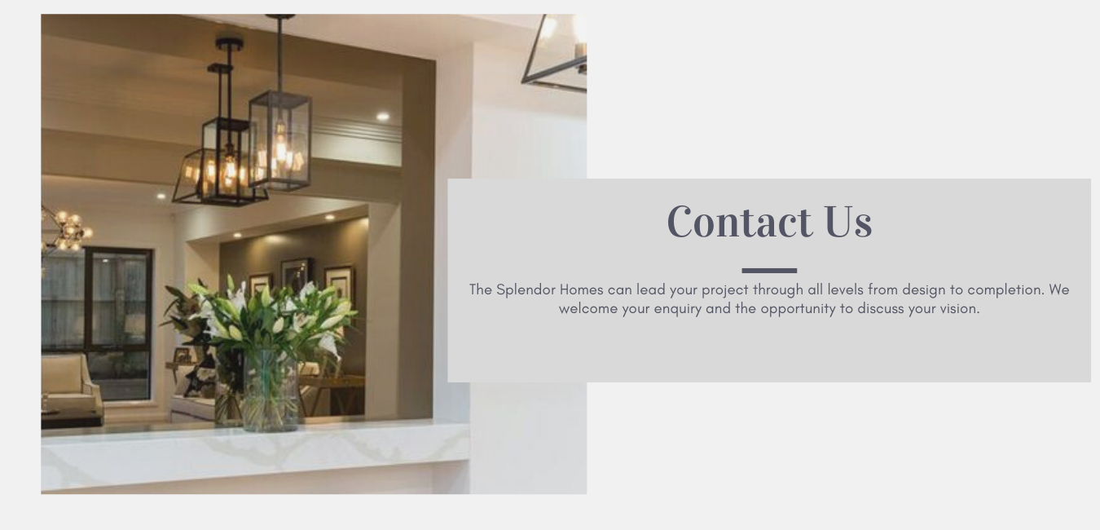We can help you design your dream home!
Whether you are renovating or building new home, design, materiel used and its presentation can change entire experience and return on investment.
External Schematic DesignWe can design your dream home! We work closely with our clients showing the possibilities and the potential their property can achieve. Elevation plans, 3D images, suggested external finishes, materials and landscaping plan are provded to clients.
|
Interior Design We diligently draft Interior Design to suit your needs within budget. We draft concept accompanied conceptual layouts detailed floor plans, interior section and elevation details, ceiling details, fitout and joinery drawings .
|
Project Management - DesignOur interior designers offers clients a personal and seamless interior design experience from start to finish. We offer complete design services where we can suggest colour schemes, material selection and source material as per client's need and budget.
|
Project Management- DesignThe interior design process is a collaborative journey where our designers guide you from the initial stages of design through to the completion your project. As we as selecting the design and materials we can also source the materials for you as per your budget. Scope of work can be customised to client's requirements.
|
Interior DesignOur interior design team designs/concept with concept layouts.
Our service include:
|
